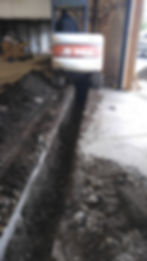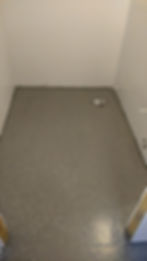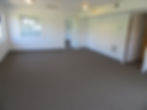
Free Estimates
503.791.3119
Guaranteed Results
Commerical
An empty run down warehouse gets a large remodel. From coordinating subs to taking care of the tasks ourselves this project included drafting all plans, pulling permits and obtaining necessary city and county permissions, all demo, room additions, removing and replacing a stairwell, new bathrooms, fixing building envelope leaks, framing, insulation, dry wall, painting, all new electrical including low voltage, new HVAC, new plumbing, new sewer lines, new floor coating, parking lot updates, removing existing sliding hanging doors to be replaced with a wall and smaller entry doors, new access gate, leveling out a modular building attached, removing and repairing dryrot damage, new floors, doors and windows ... the list goes on and the pictures barely do it justice.

Room Additions
Sewing Room Below
Training Area Above
A big open space turns into a new sewing room with a mezzanine/training area above. This required concrete anchors to the floor, new walls, a full frame out with insulation, drywall, a custom made staircase for ease to the second floor and a soffit around the surface mount HVAC system for appearance.



Wherever possible lighting was upgraded to new energy efficient LED lighting which will save the customer money for years to come.
Sewing Room
Interior & Exterior



Mezzanine Level
Training Area




Beneath bathroom floor we removed multiple bags of rodent debris and removed surfaced mount plumbing. Concrete was cut to allow for underground plumbing and a sewer pump was required to pump to the city sewer. Existing septic was decommissioned, and two new bathrooms were installed to meet ADA requirements.
Bathroom
Before & After









A new stairwell was required as the old was not to code. We removed the old staircase completely and reset the location for easier access to the Mezzanine Level Training Area. Due to the rise of the staircase we found it necessary to make custom stringers.
Stairwell




Because of the nature of the previous business the floor was covered with oil, dirt and other substances that required us to acid wash and etch the floor in preparation of the new floor coating. Floor was coated with an epoxy sealer to give it that ‘new floor’ appearance.
Floor Coating



A secure platform was required to mount machines for use by the new business. We mounted anchors, mesh and poured a new foundation. Yes, we even do concrete work!
Platform



For this large open space we framed in an additional room, added new lighting, flooring, insulation and a safety handrail around the existing staircase. The owners wanted easy access for stocking supplies with a fork lift to the upper level so the large opening was left with hanging, sliding barn doors added to the exterior of the room.
Existing Mezzanine Level






The triple hanging sliding red doors were removed from the front of the building to allow for framing and insulation of the new wall which included two emergency exits and one 10x10 powered roll up door.
Building Front









This building was 3” lower in one corner. Using a hydraulic lift we leveled the building, existing flooring was torn out, new sheet plastic, insulation and flooring were installed. An additional office space was added along with lighting, electrical, HVAC and low voltage. During the construction phase the customer decided they wanted a different style door and window to this office. Yes, we do change orders, no problem!
Modular Office





